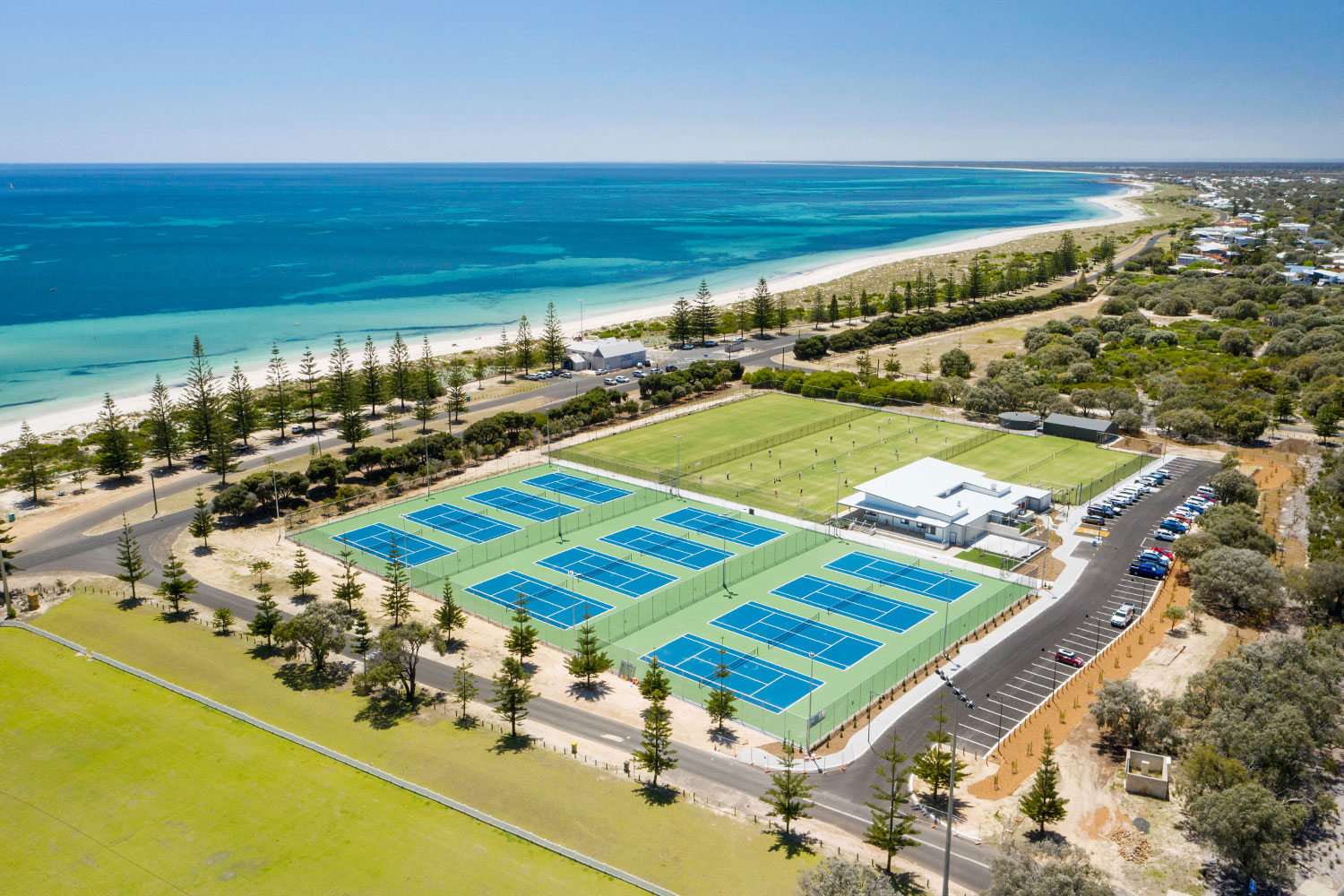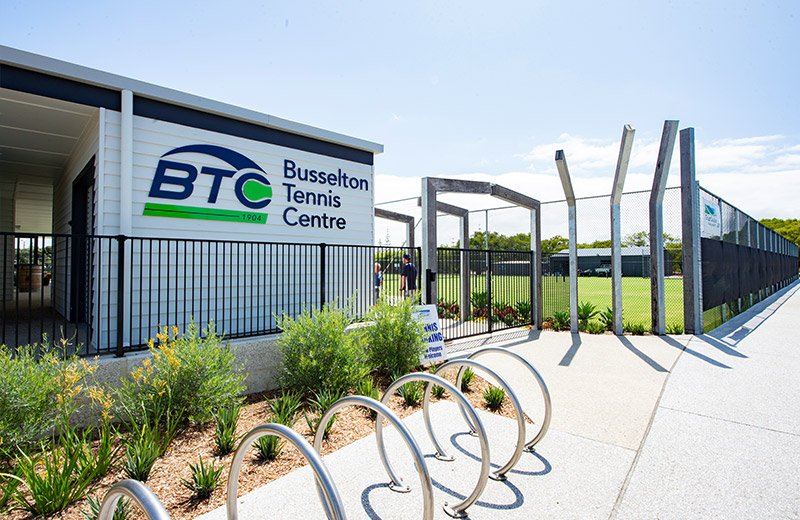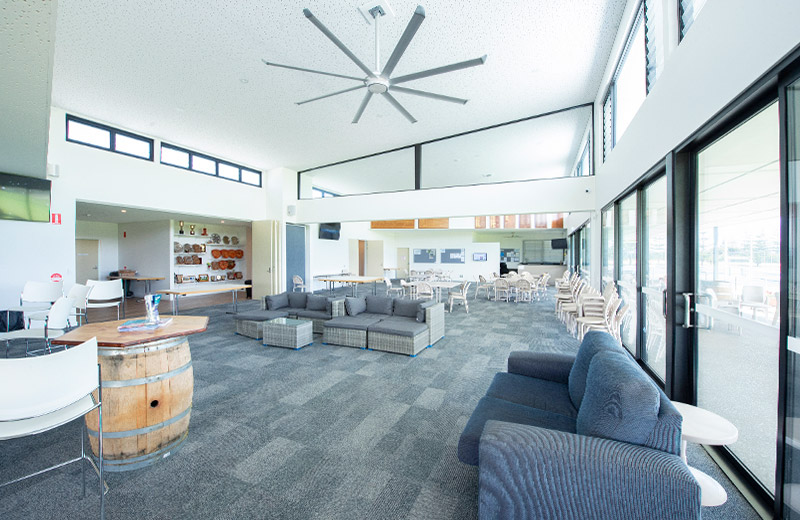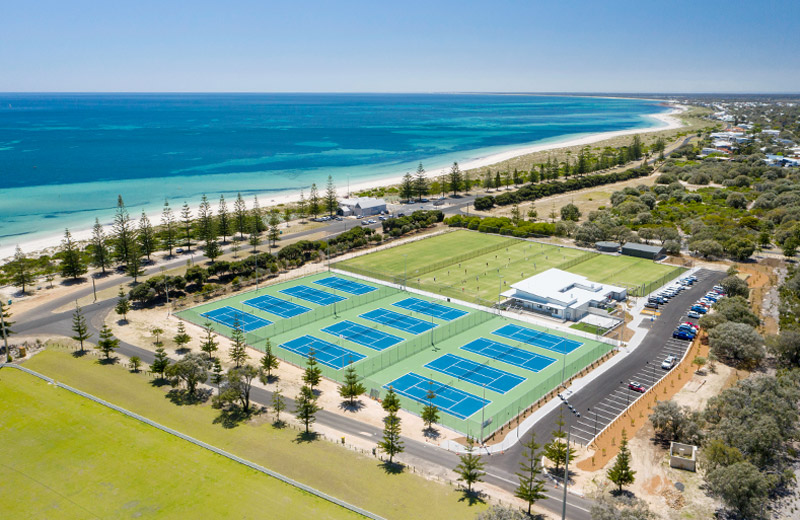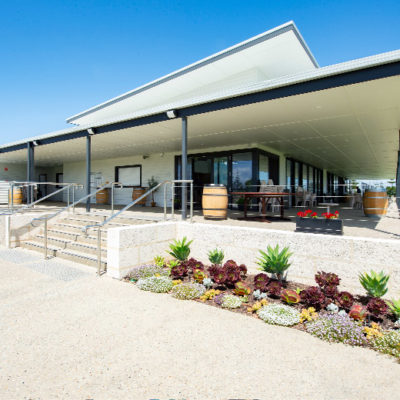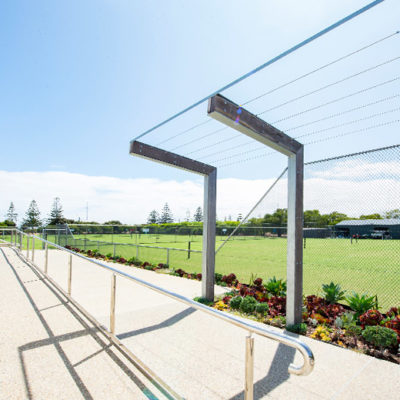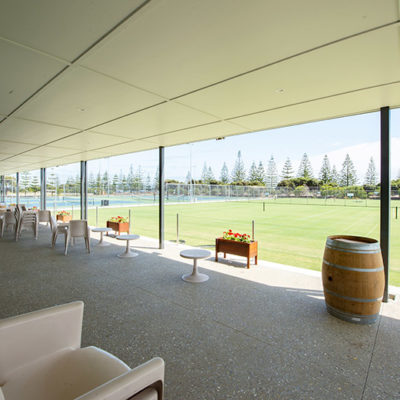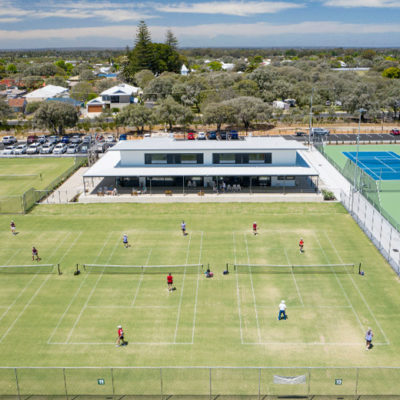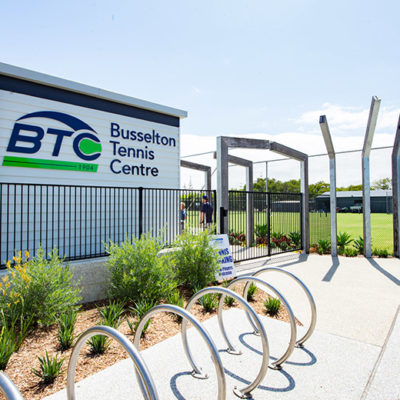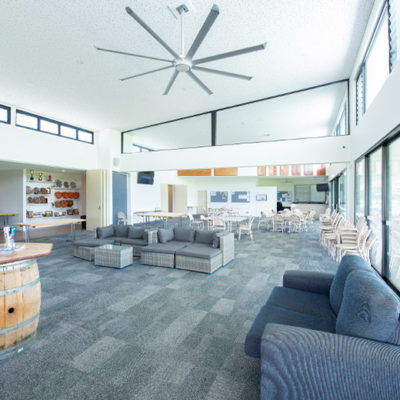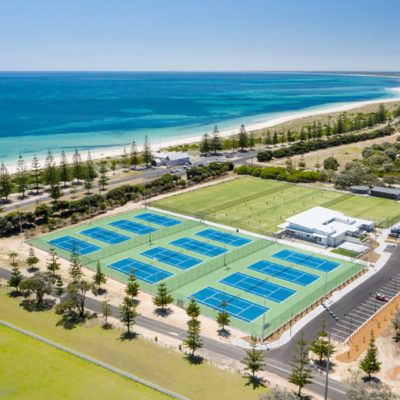The construction of the new Busselton Tennis Centre forms part of the Busselton Foreshore redevelopment strategy, a major urban renewal project lead by the City of Busselton. The redevelopment strategy aims to transform the iconic coastal precinct providing new and expanded facilities, whilst retaining the key original characteristics and ambiance.
The Busselton Tennis Centre is a state-of-art clubhouse designed to suit the needs of the Tennis Club, community groups and public use. The facility consists of two large function areas, changerooms, showers, commercial kitchen, bar and meeting spaces. The building is solar passive in its nature, with an expanse of windows and a verandah wrapping around the building creating an evaluated shaded area to view and access adjoining playing courts.
The clubhouse is an evaluated building on a flat site, creating site access issues with temporary access ramping required and staging of retaining walls. The building construction is a structural steel frame with timber framing infills, externally finished with James Hardie linea boards and cladding.


