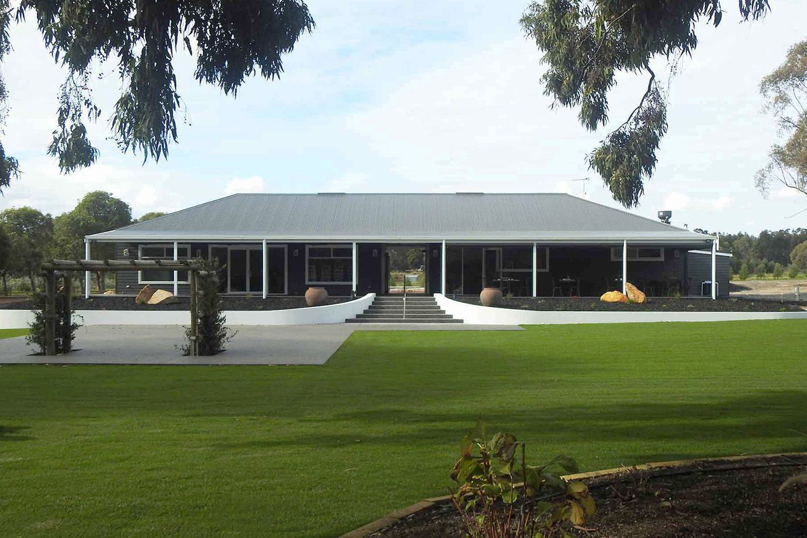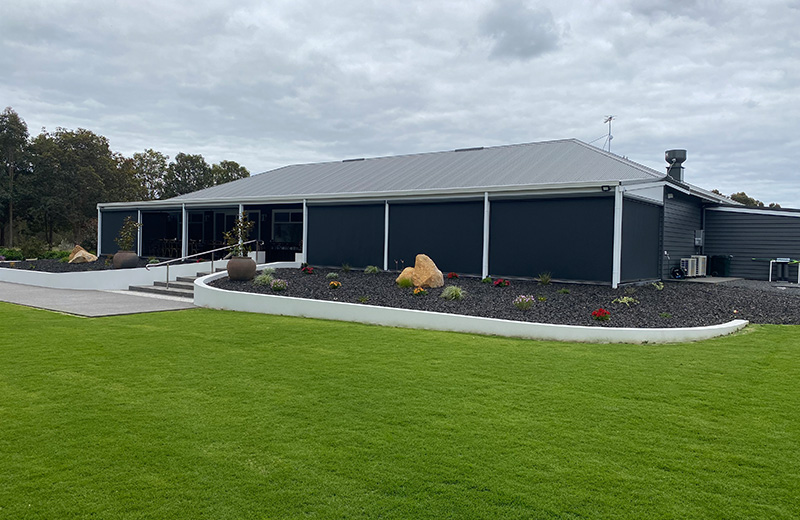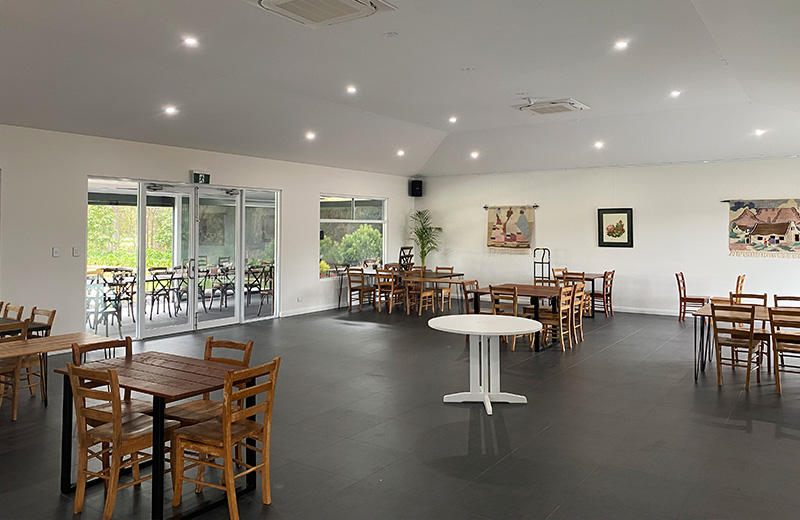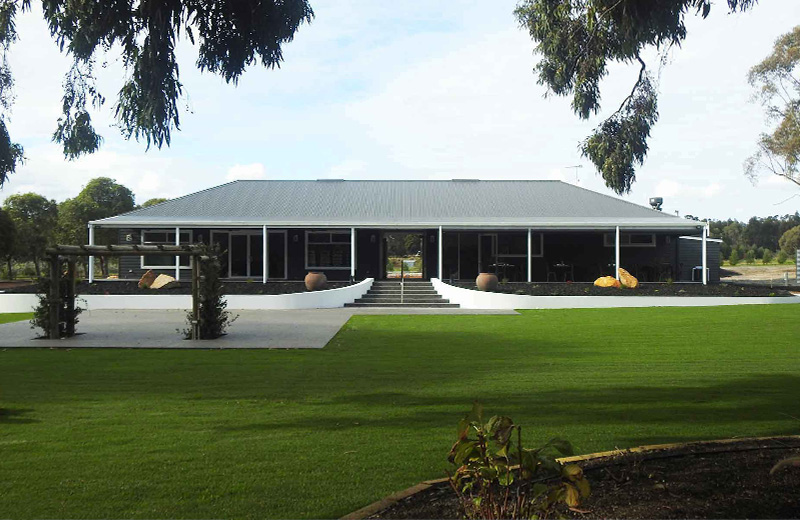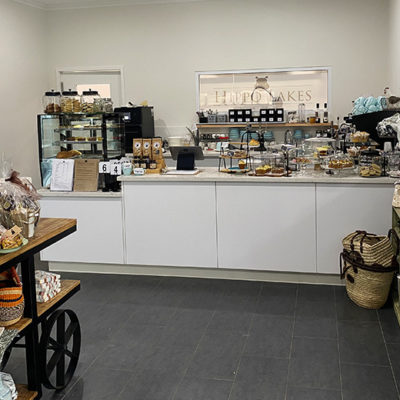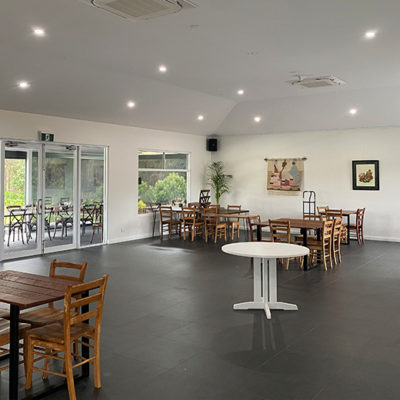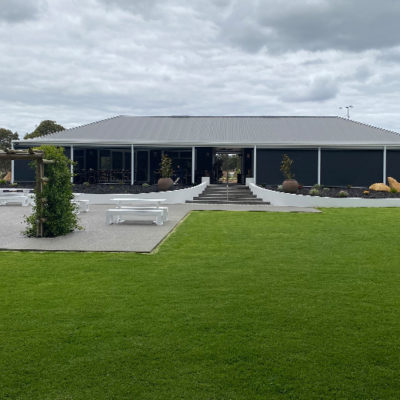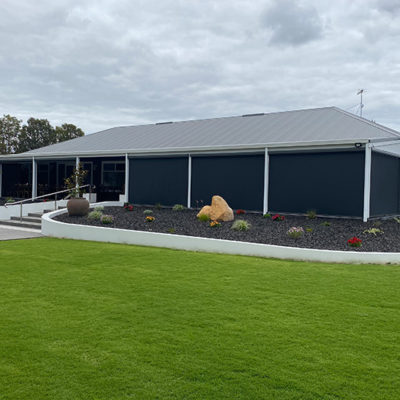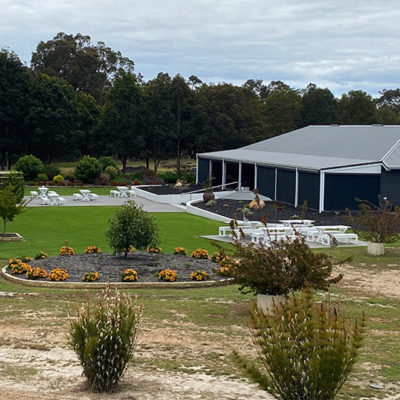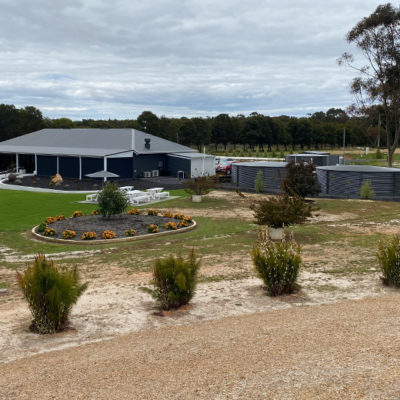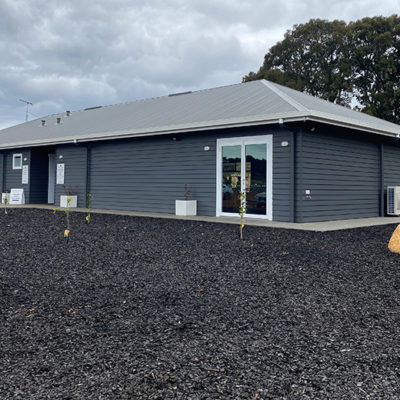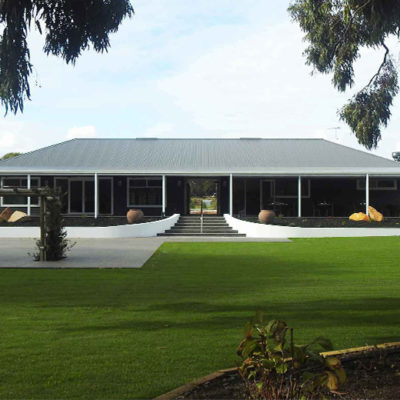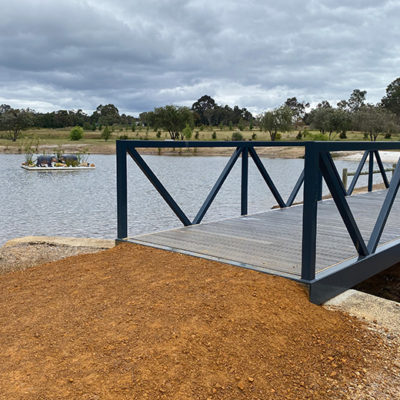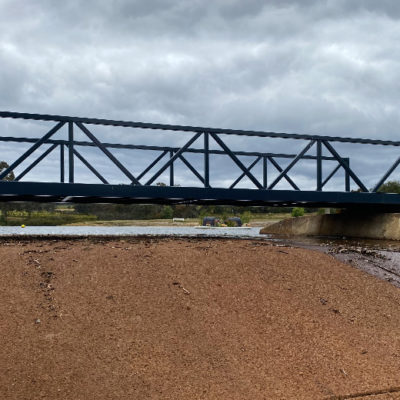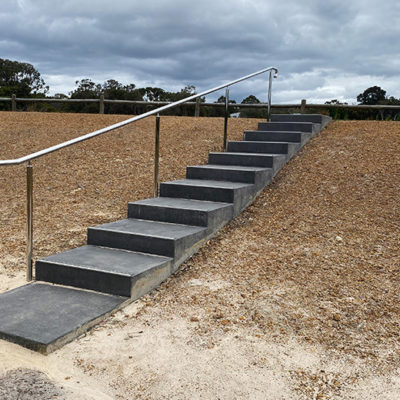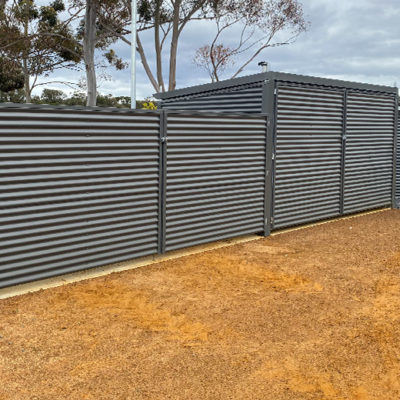Hippo Lakes is a newly built family owned café, farm shop and events venue located in a beautiful rural setting with gardens, bushland and dams.
The main building consists of two spaces. The first is the dining room and event space with feature raked plasterboard ceilings. The second space is the farm shop with a separate kitchen, dry store and public bathroom facilities. The two halves are joined by a concrete tiled breezeway and singular colorbond roof.
The building is a timber framed construction with linea weatherboard cladding, internal plasterboard and aluminium framed windows and doors. The front façade includes a large veranda and feature bush poles. A rendered brick retaining wall with garden beds and concrete stairs with steel handrails provides access to the elated site. The rear of the building incorporates exposed aggregate walkways providing access to the compacted gravel drive and carpark.
External works included a steel framed spillway bridge, concrete stairs to the dam, an exposed aggregate concrete area, potable water tanks and an enclosed backup genset.


