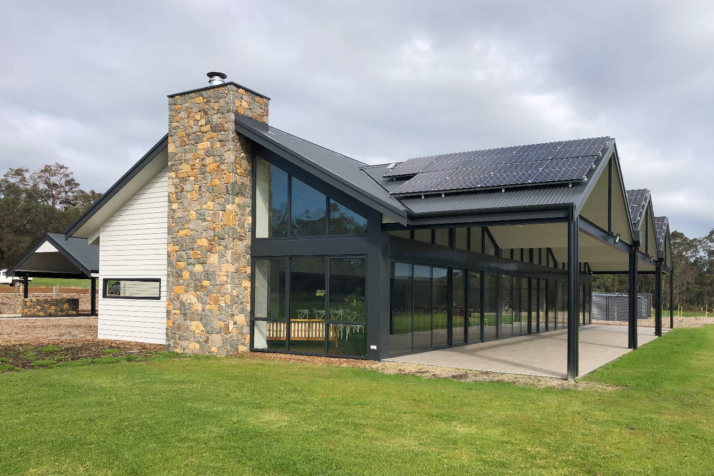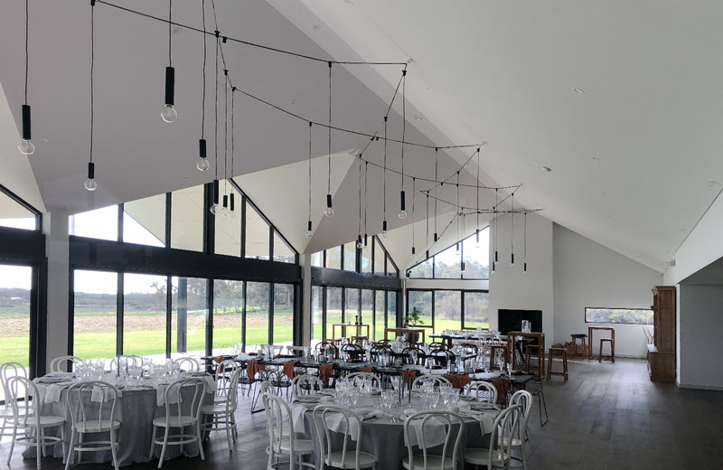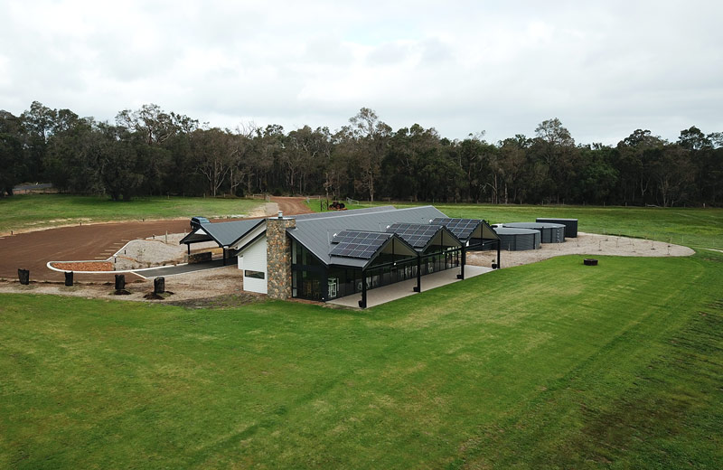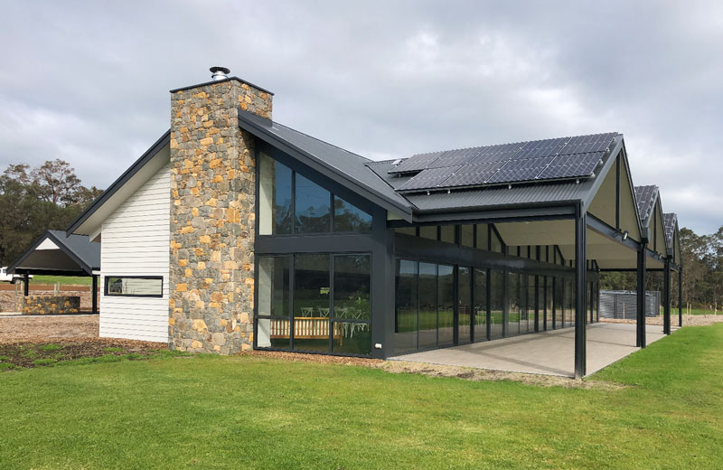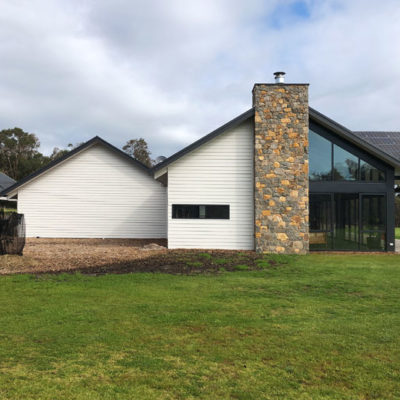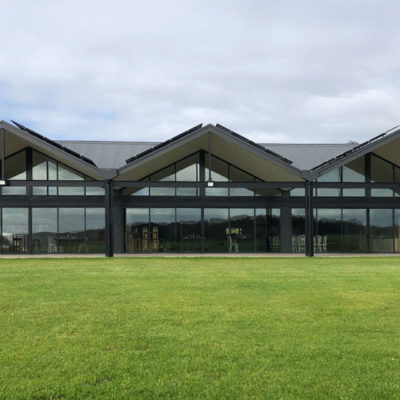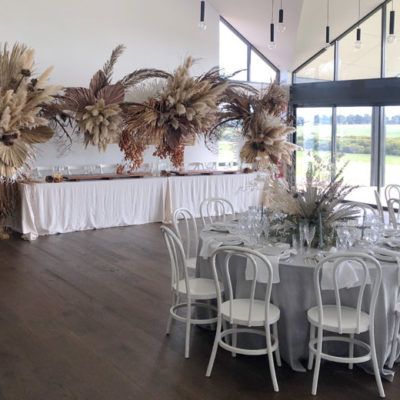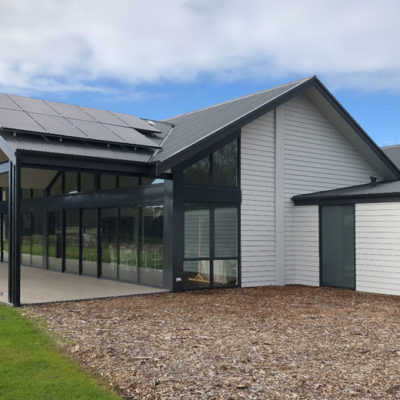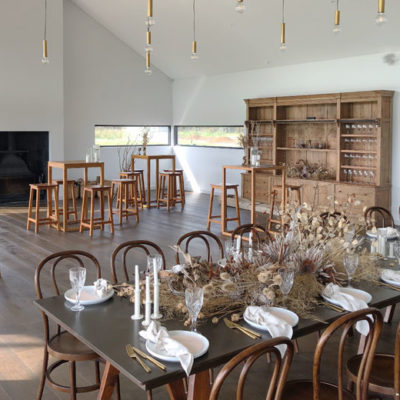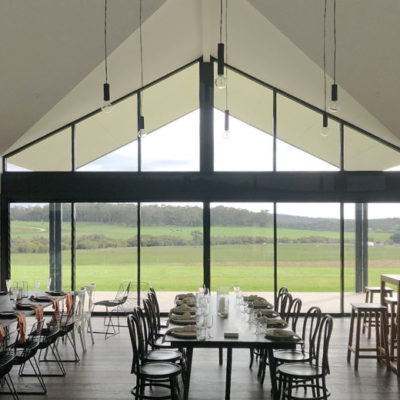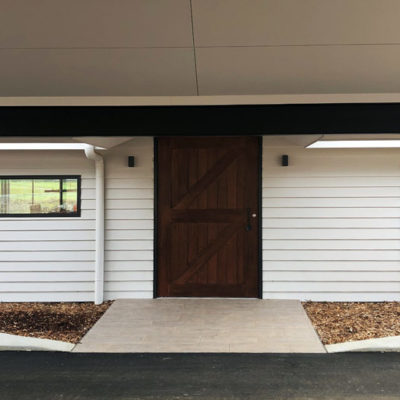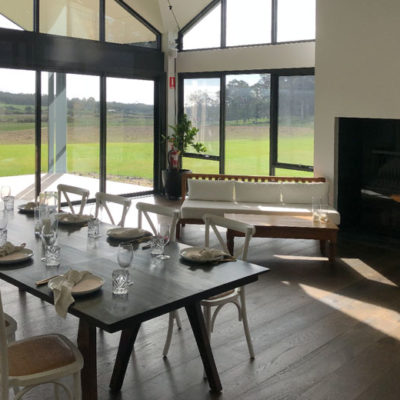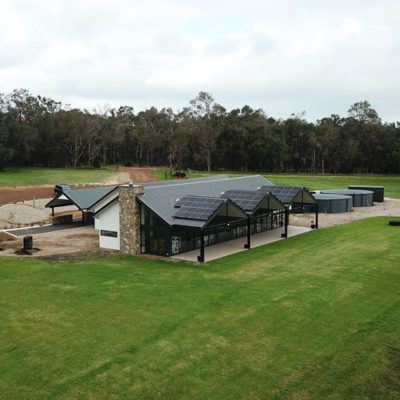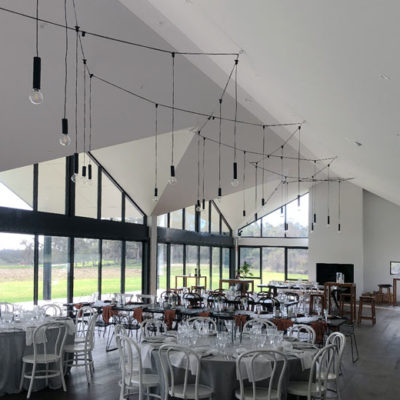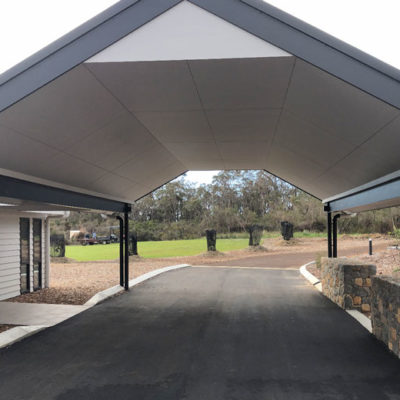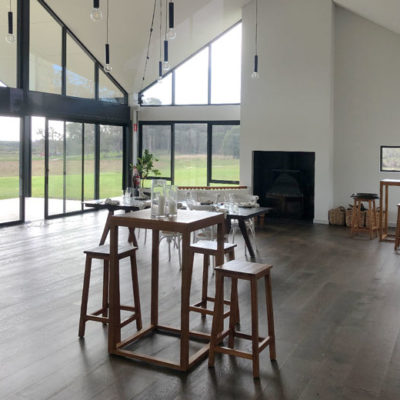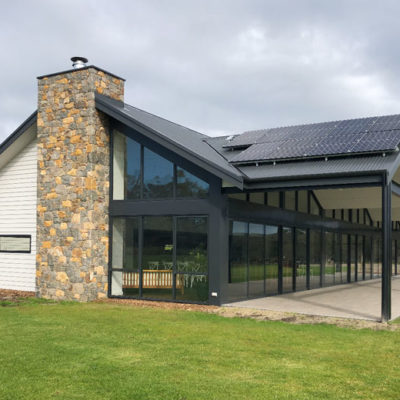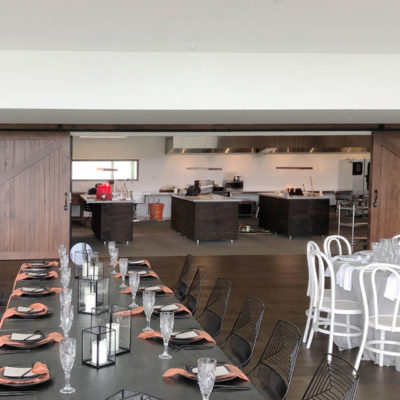A high quality function centre designed for large group dining experiences, weddings and special events. The main seating area features an expanse of glass doors which open to an alfresco area and provides views to the farm and hills on the western side. An open kitchen enables interaction between guests and the chef in the commercial kitchen, enhancing the unique dining experience.
The function centre consists of a main dining area, commercial kitchen, toilets, office space, entrance portico and alfresco area. External works includes tiling to the alfresco areas and bitumen driveway to the portico entrance. Extensive earth works on an elevated block with a high level of natural groundwater, necessitated building up the sloping landscape to provide a level expanse for the building site and installation of drainage to redirect ground water away from the building site.
The building has a structural steel frame with timber infill walls, linea cladding and colorbond roofing. Key features include extensive glass sliding doors and fly screens, stonework fire place, portico entrance and oversized pivot timber entry door and internal sliding double timber clad barn style kitchen doors which provides the theatrical opening to a stylish kitchen.


