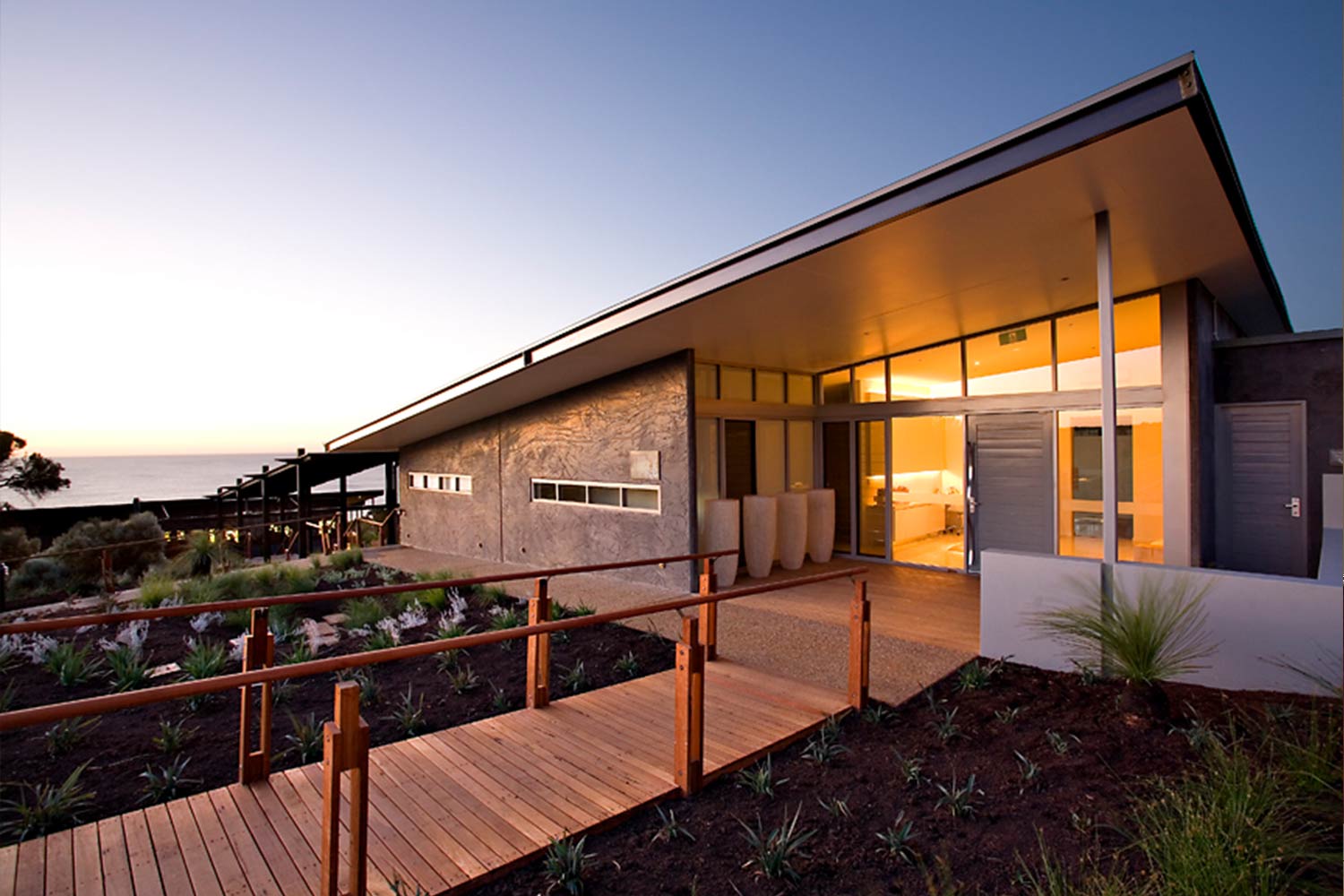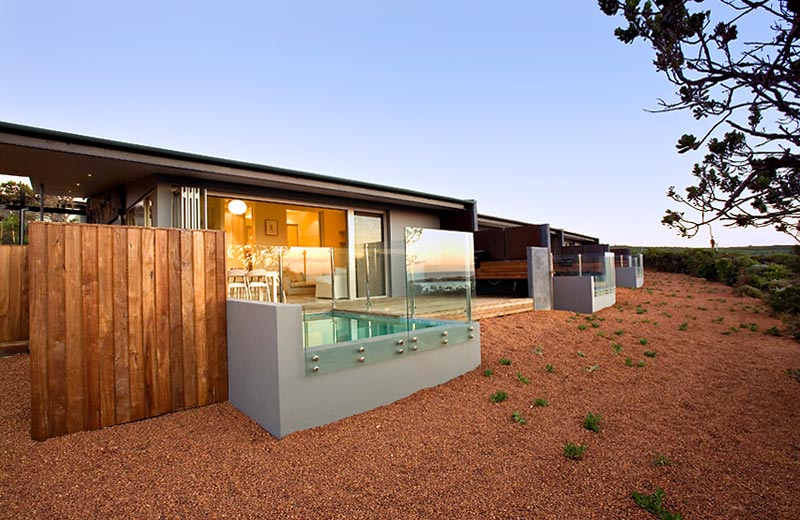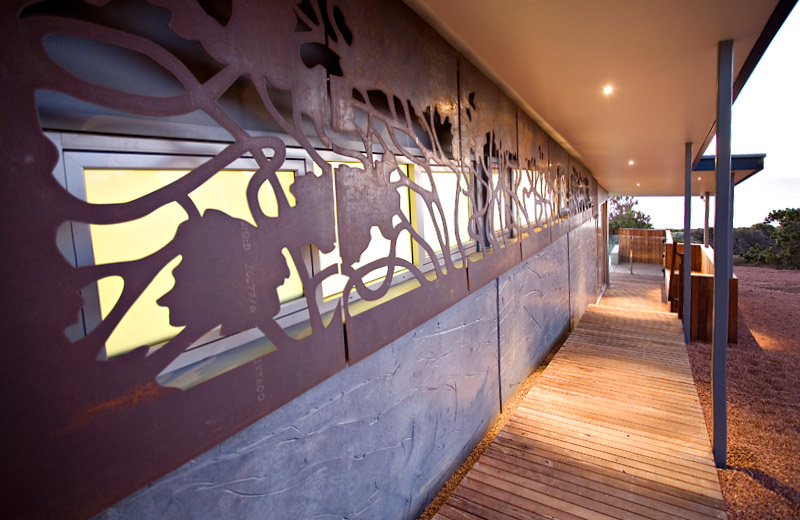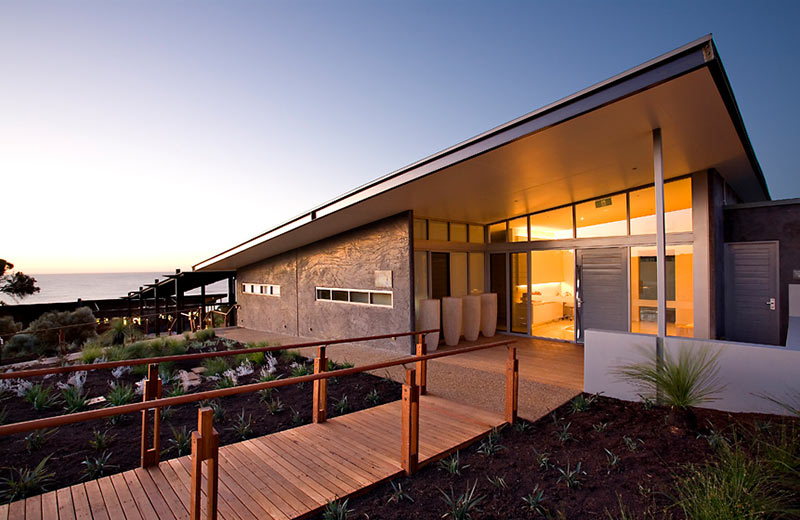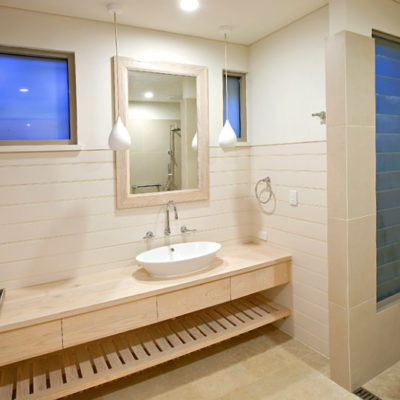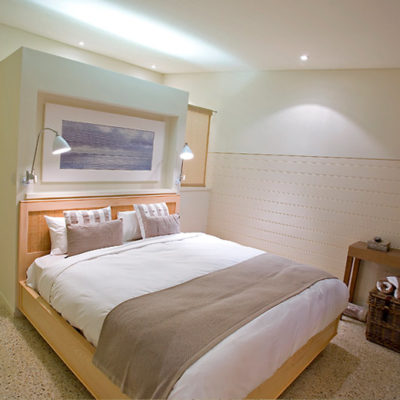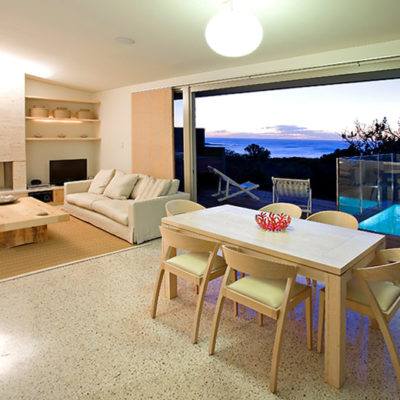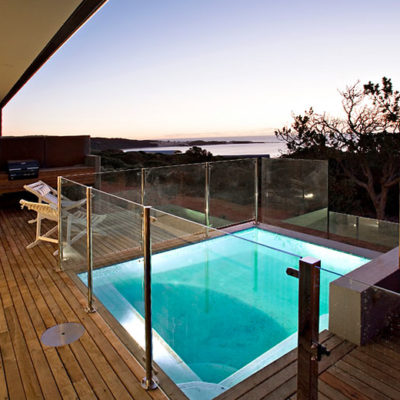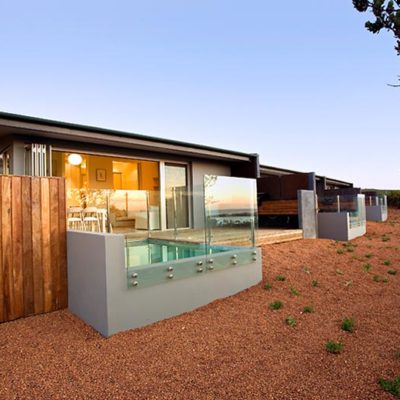Injidup Spa Retreat was designed by Castle Rock Logistics in conjunction with the client whose goal was to create a premier tourism facility which would be recognised as a spectacular feature of the south west. Particular attention was given to creating a low visual impact coastal development.
The lodge comprises of 10 Guest Houses and central facilities with day spa and dining facilities. Primarily concrete tilt panel construction, the buildings also include textured pre-cast wall panels. Approximately 120 tilt panels were required, many included a charcoal ochre into the mix and were poured with a texture like finish and utilised in the design to become a feature of the property.
An important aspect to the project was protecting and maintaining a large part of the site’s vegetation during construction.


