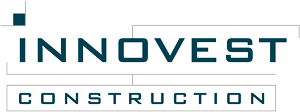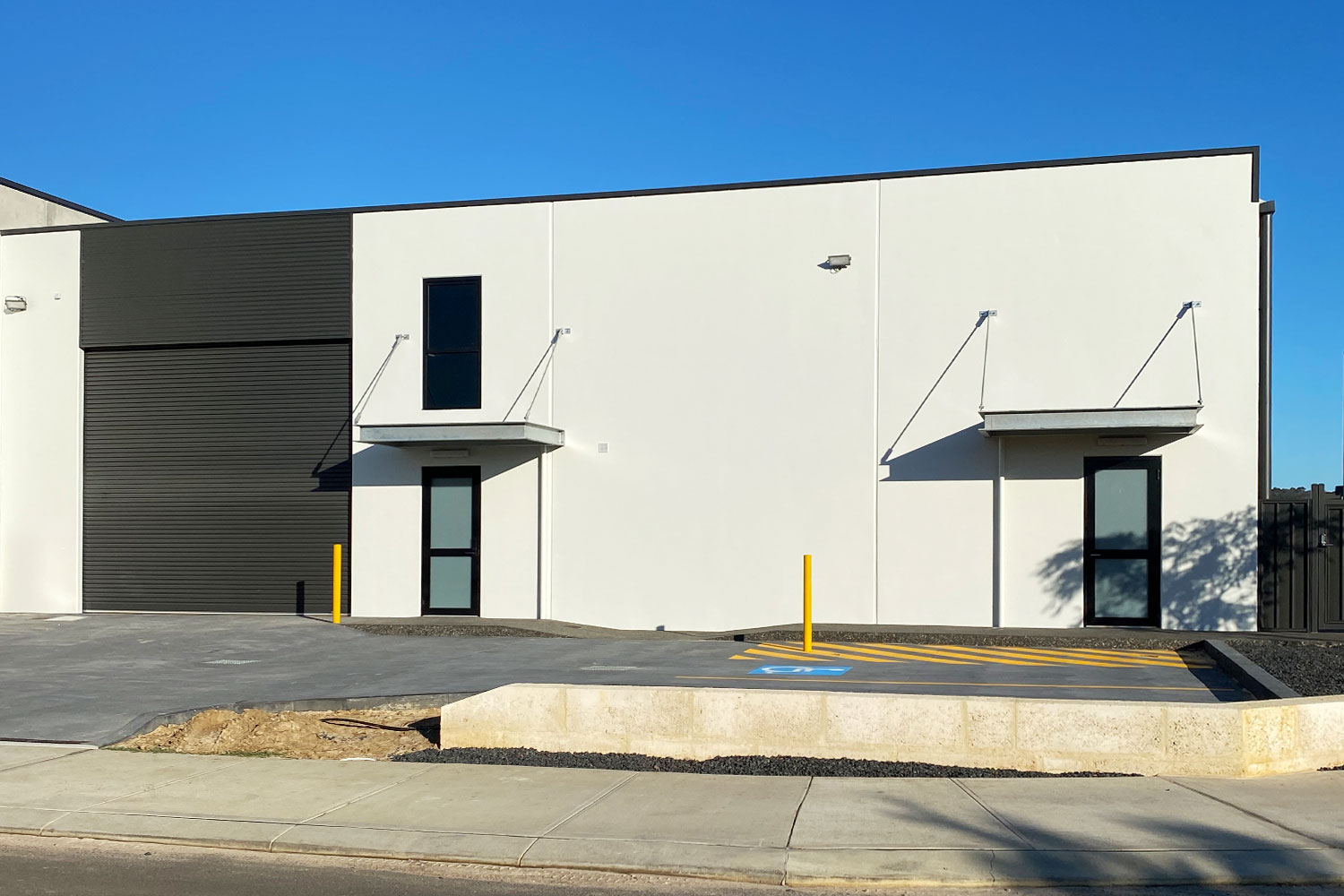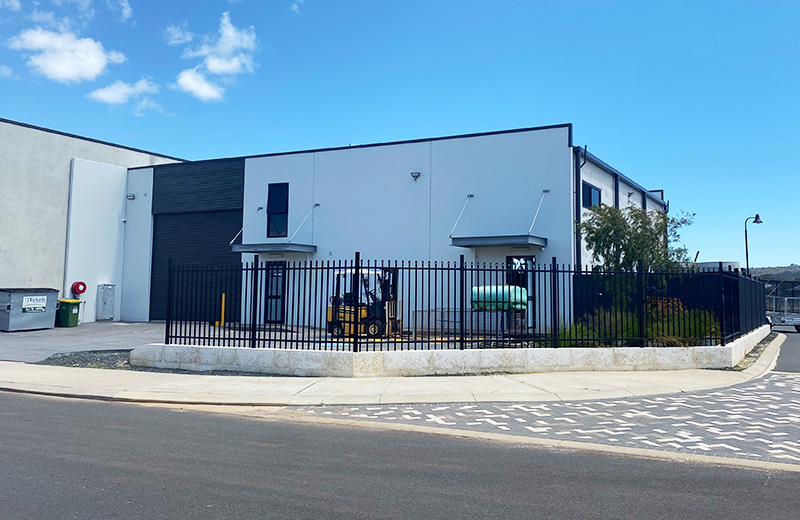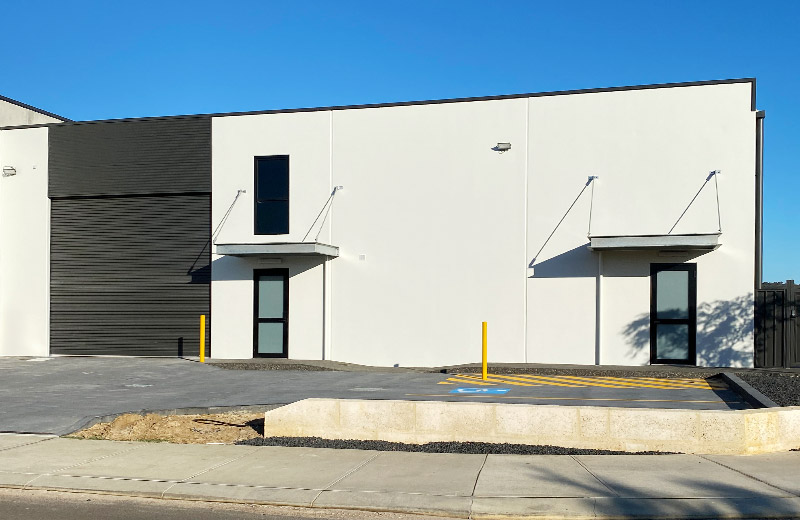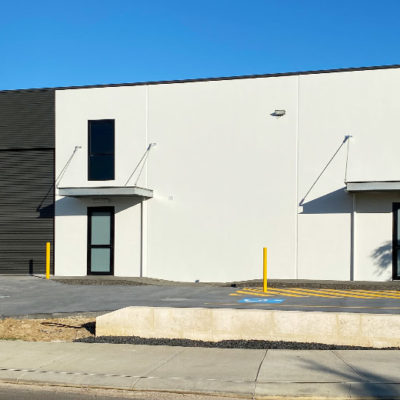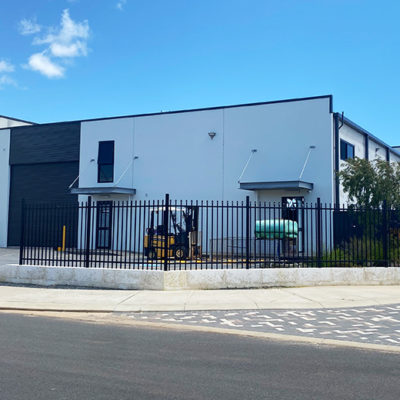The development consisted of two service industry warehouse style units.
The building was constructed using formed concrete tilt panels with a colorbond steel sheeted roof. The internal warehouse provides an open practical concrete finished multiuse storage area, suspended concrete floor mezzanine, internal stairway, kitchenette and disabled toilet facility. Both units have a large roller door installed providing large vehicle and machinery access. Exposed aggregate was used the external carparking and driveway areas.

