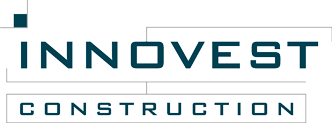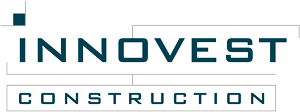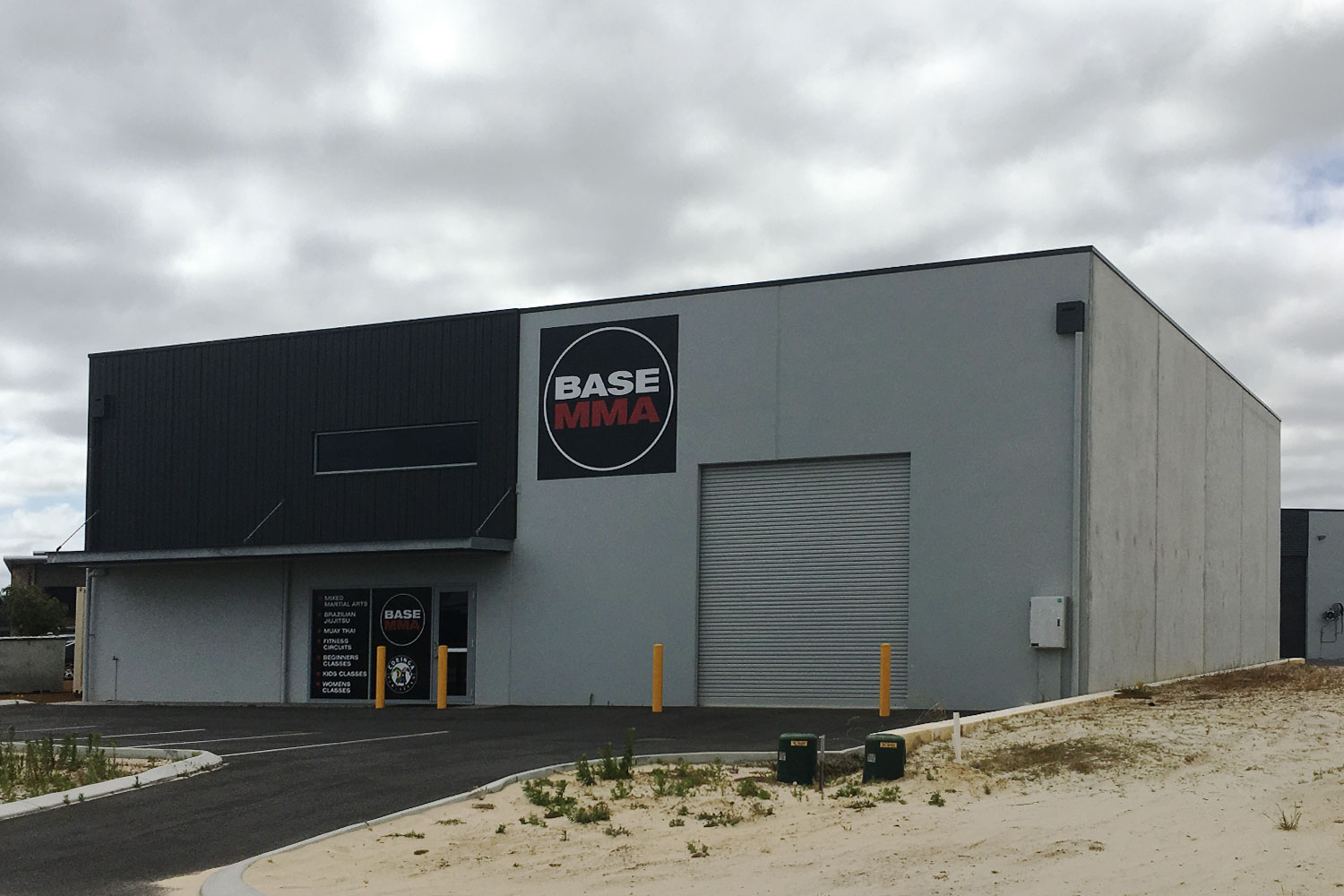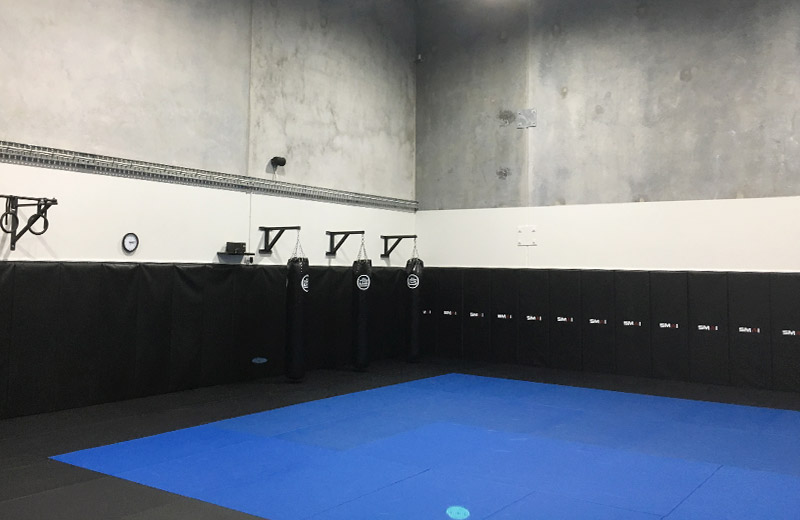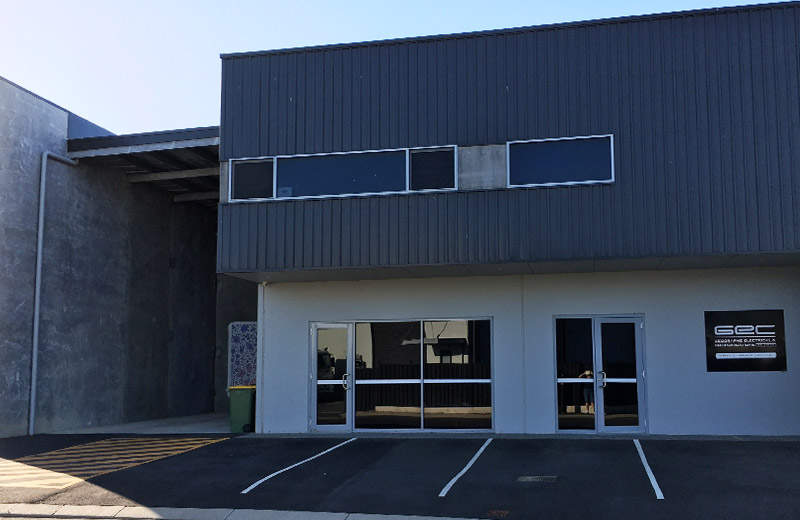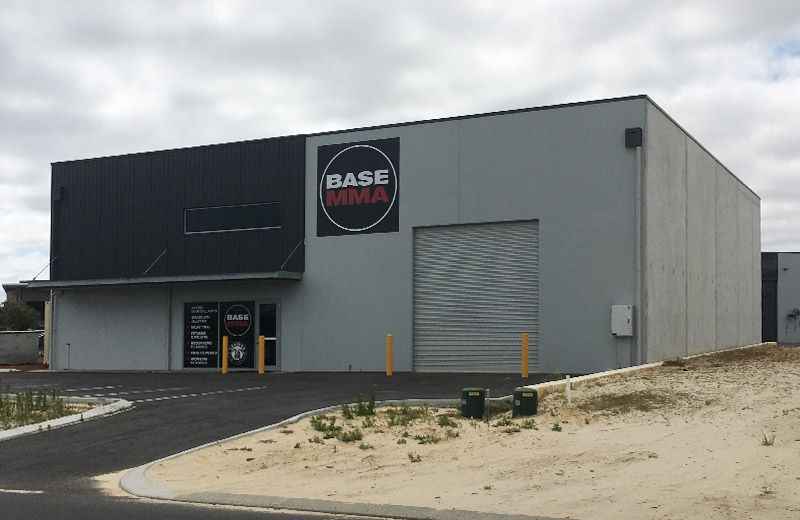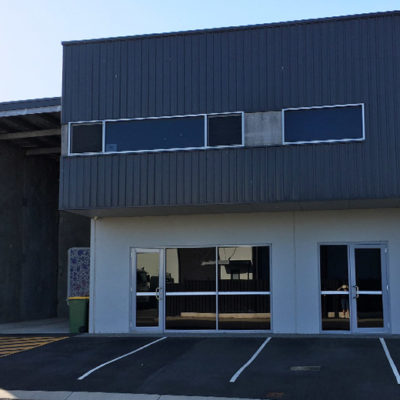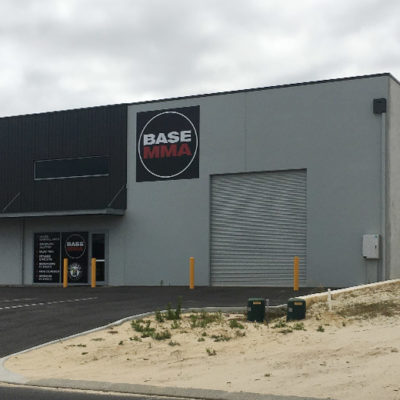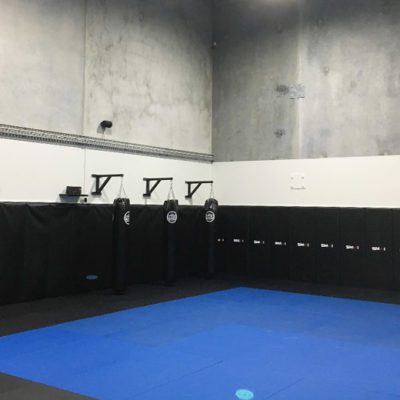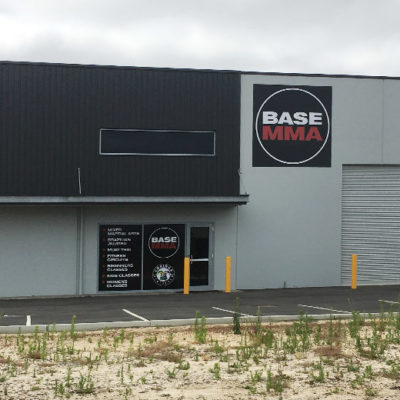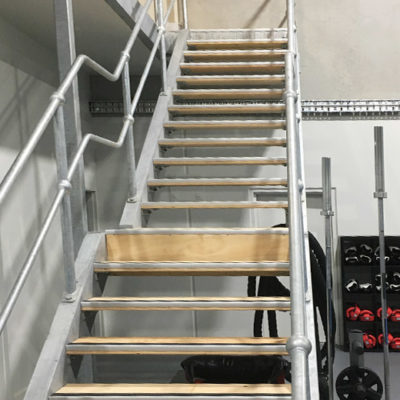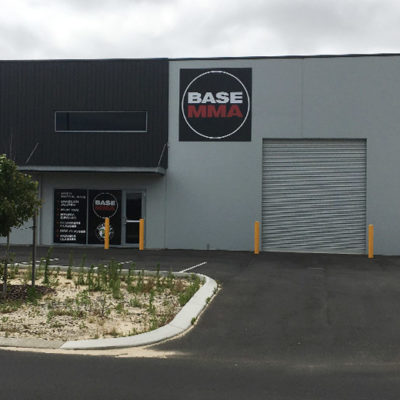The industrial unit consists of two distinct sections with external access from either side of the building providing a flexible multiuse development.
The building was constructed using twenty two formed concrete panels with colorbond steel roofing. One section consists of a large concrete finished open space with a void to the full height of the building, subsequently fitted out as a Base MMA gym. The area includes toilet and shower facilities, disabled toilet and a stairway to a mezzanine providing an access door to the second story at the rear. The other section was constructed for use as commercial office space and consists of two floors with bathroom and tea preparation facilities on both levels and a service yard.
The exterior includes sections of colorbond cladding fixed to the concrete panel wall as an added feature. Bitumen asphalt and concrete kerbing was used to provide carparking areas on both sides of the building.
