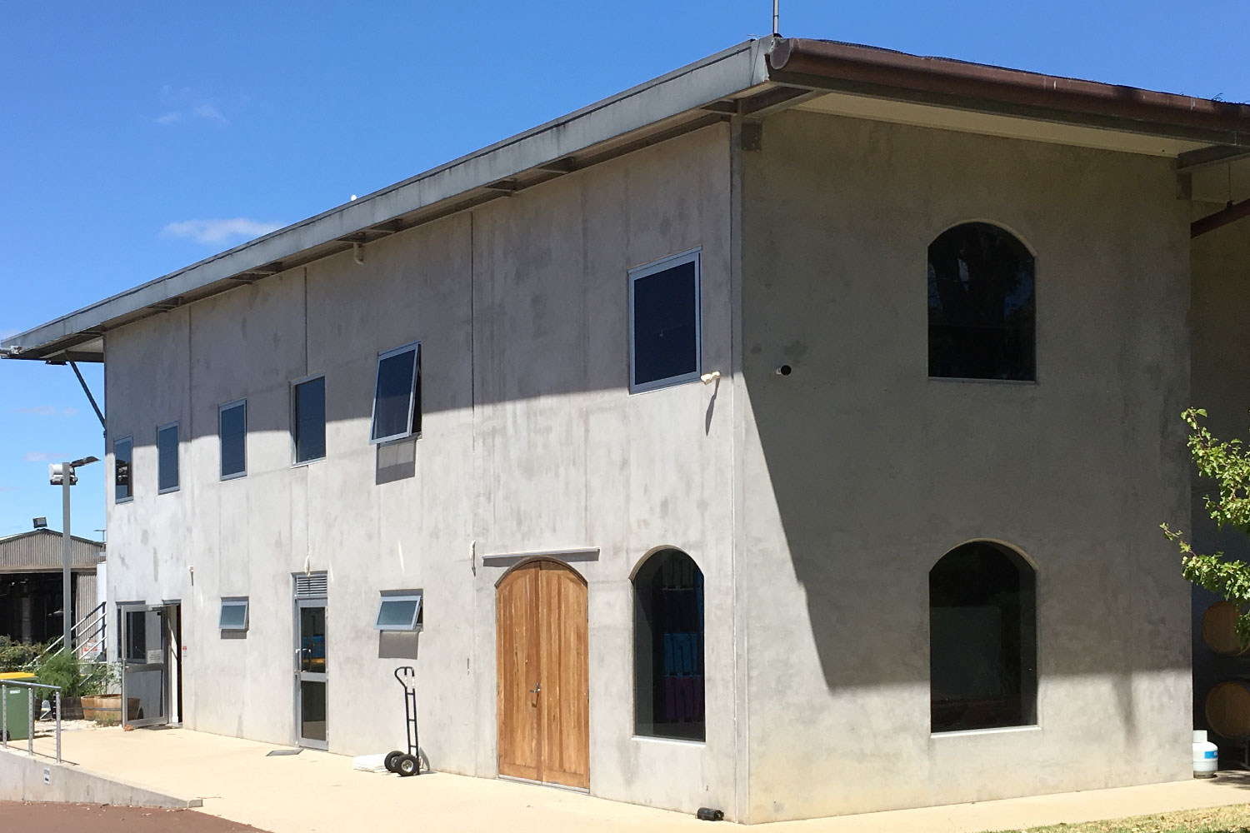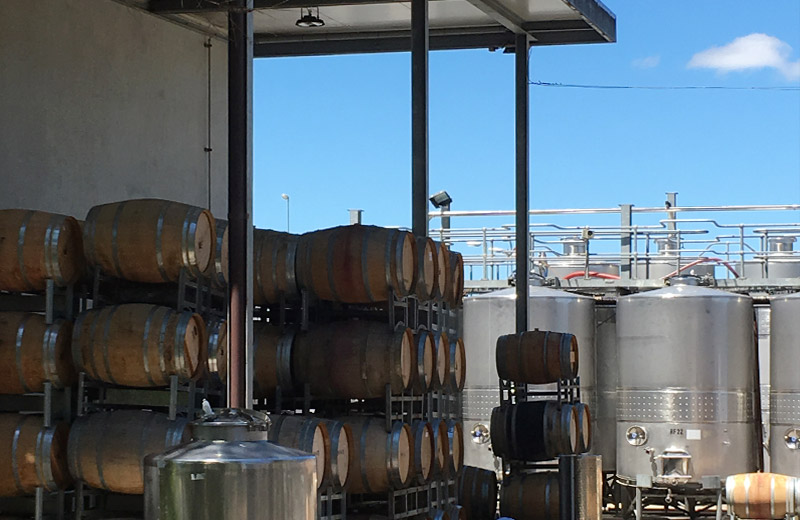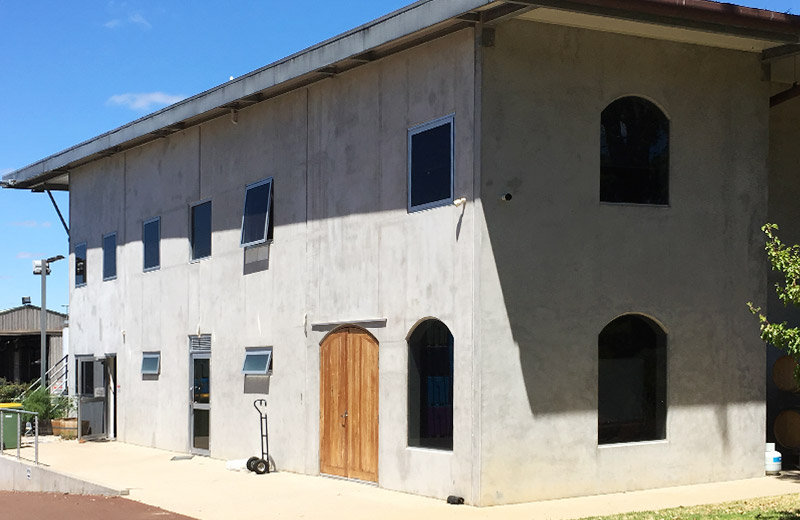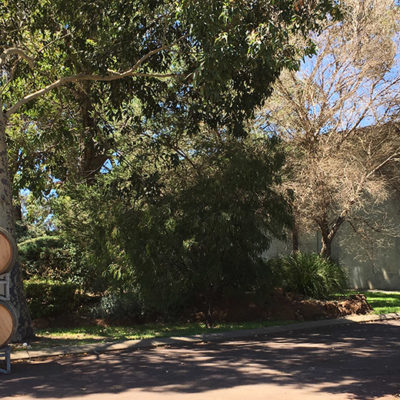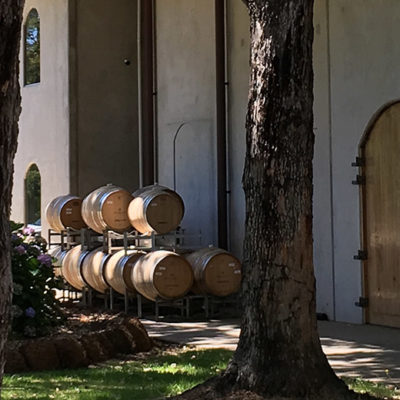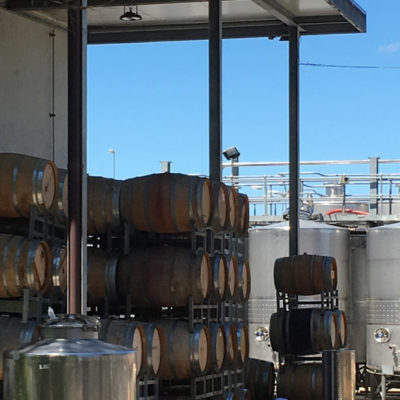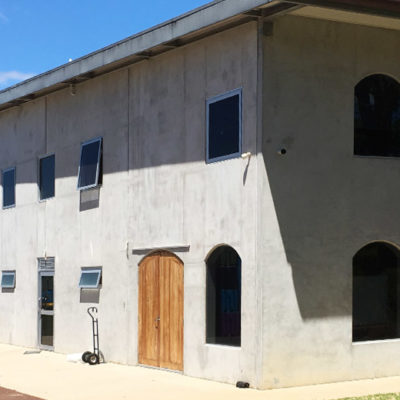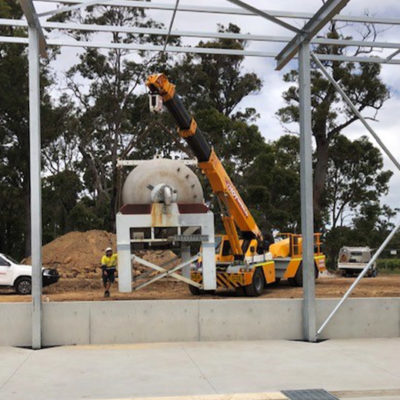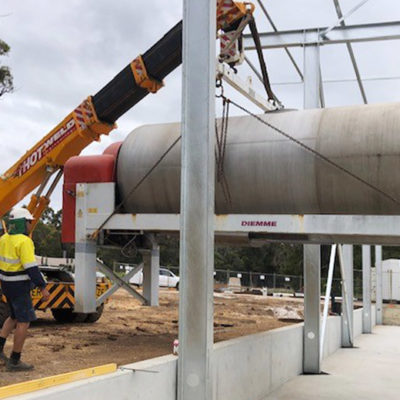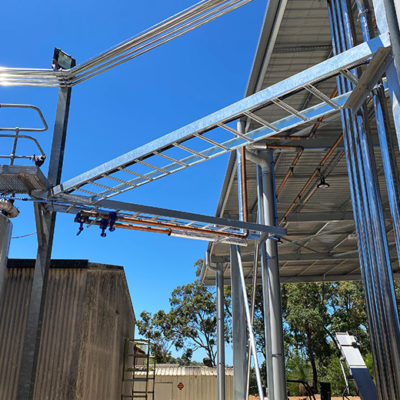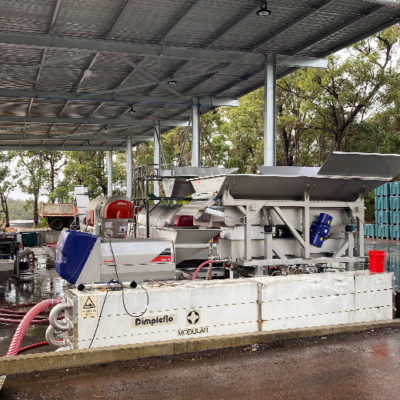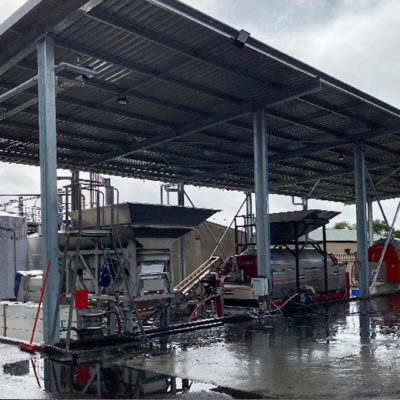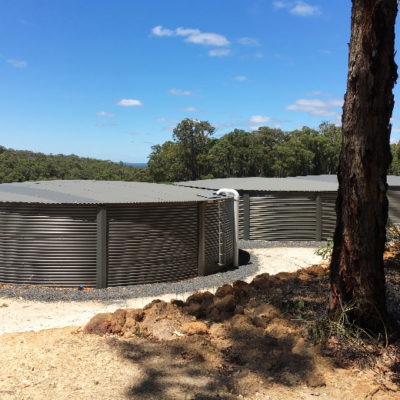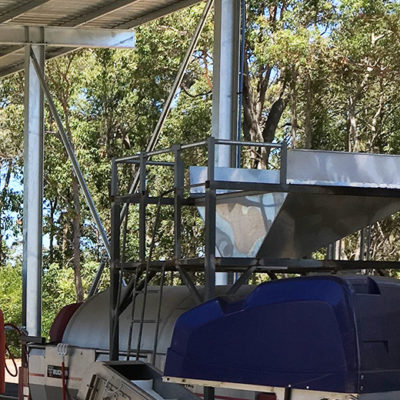Innovest Construction has undertaken several projects at the Deep Woods Estate for the Fogarty Wine Group. Located on Commonage Road in the Yallingup Hills area, the initial project was the construction of the main Barrell Hall in 2014. In 2021, Innovest Construction completed the construction of an undercover fruit receival area and installation of specialised pressing equipment.
The Barrell Hall and Office building made extensive use of concrete panel walls with Thermomass energy-efficient concrete tilt panels for both external and internal walls. The building consists of three temperature sensitive barrel halls and a two level office and administration area including offices, staff wine tasting room, lunch and staff amenity rooms, with carparking and an external hardstand area. The development used structural steel columns, concrete panels, colorbond insulated roof sheeting and steel stairs and balustrade.
The construction of the undercover fruit receival area and crushing pad required relocation of existing rainwater storage tanks to a new cleared area on the edge of bush land to make room for the new development. This required extensive works to rerun a number of existing services through coffee rock to relocate around the new construction site and to avoid disruption to the running of the winery.
The fruit receival area and crushing pad utilised a special mix of high strength concrete, hot dipped galvanized steel columns and beams and pitched colorbond roofing with covered strip drainage and waste pipes to enable flushing and cleaning of the production area. Stainless steel and copper pipework connected the new development to the existing wine storage tanks, along with an electrical upgrade and installation to power the accommodate the various newly installed machines and tanks. A hardstand was constructed around the receival area to support heavy traffic areas and a new service entry and truck turning circle was added in the form of a red coloured asphalt to match the wineries existing pavement.


