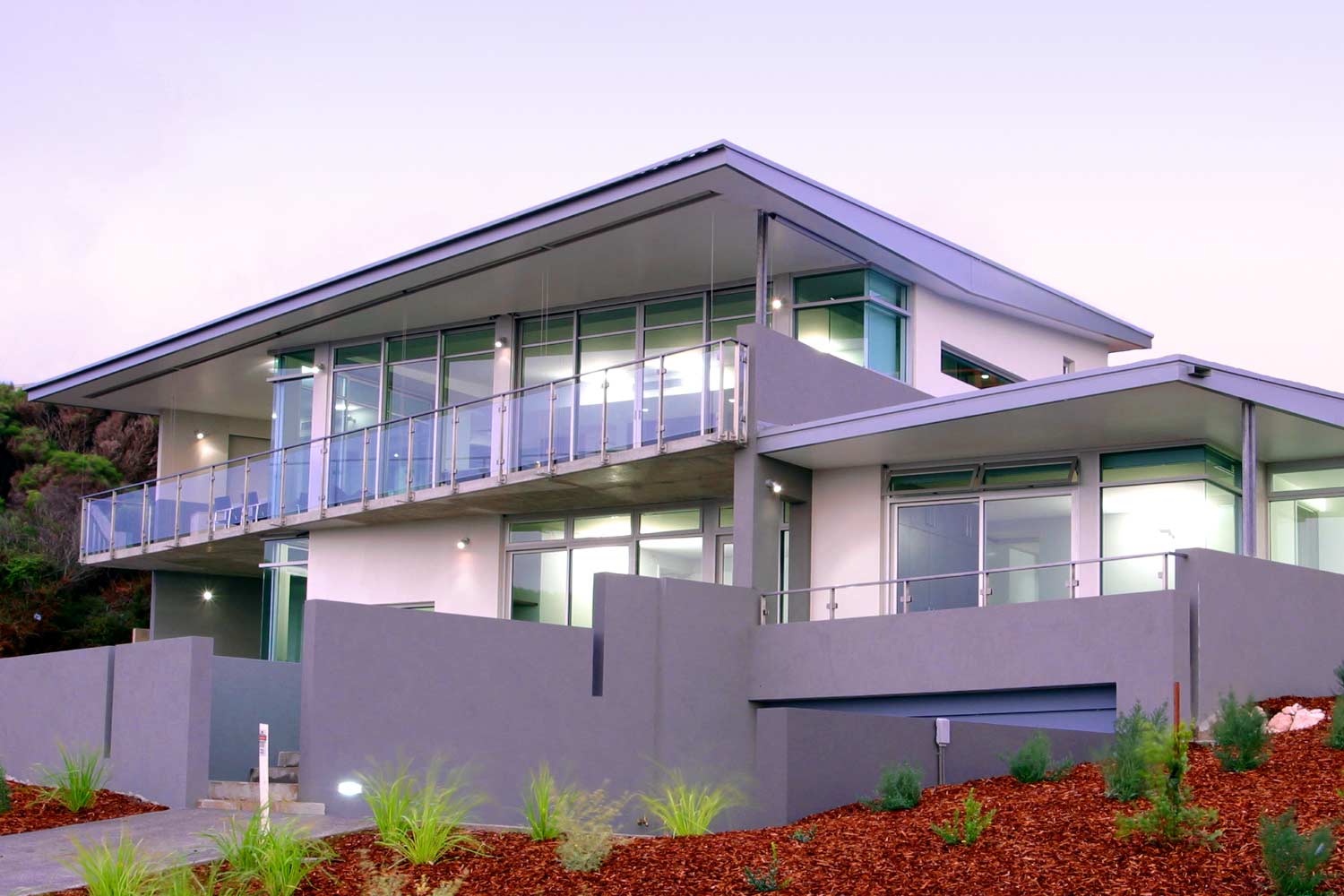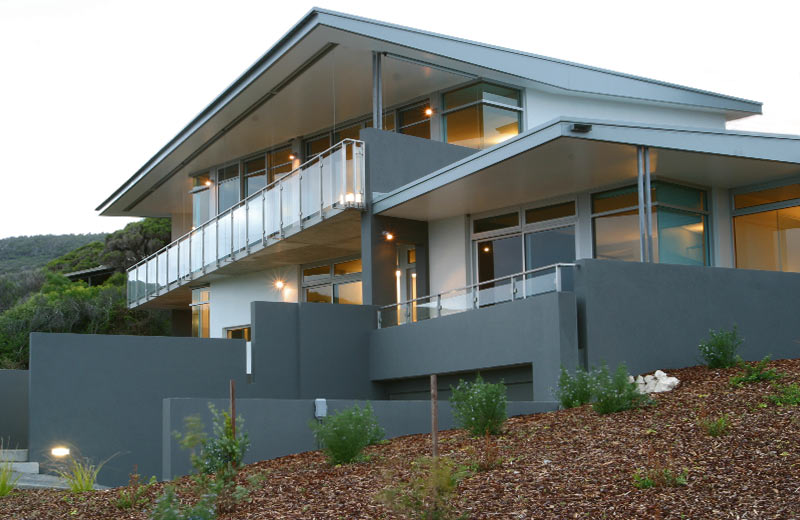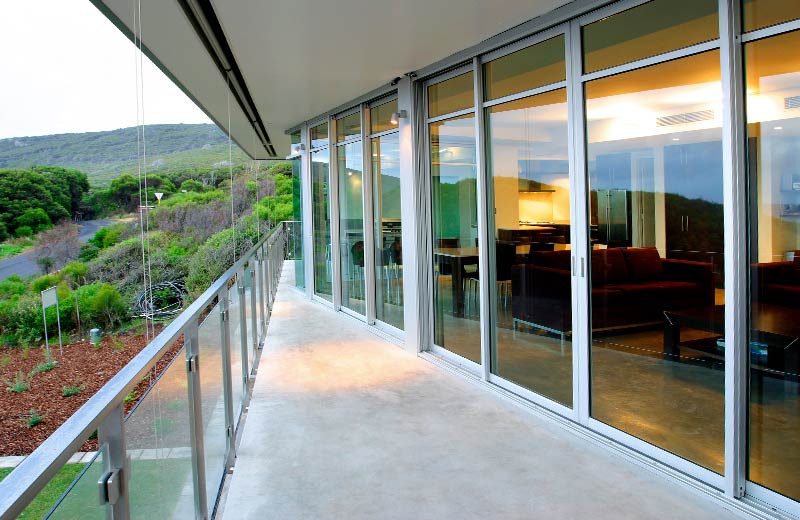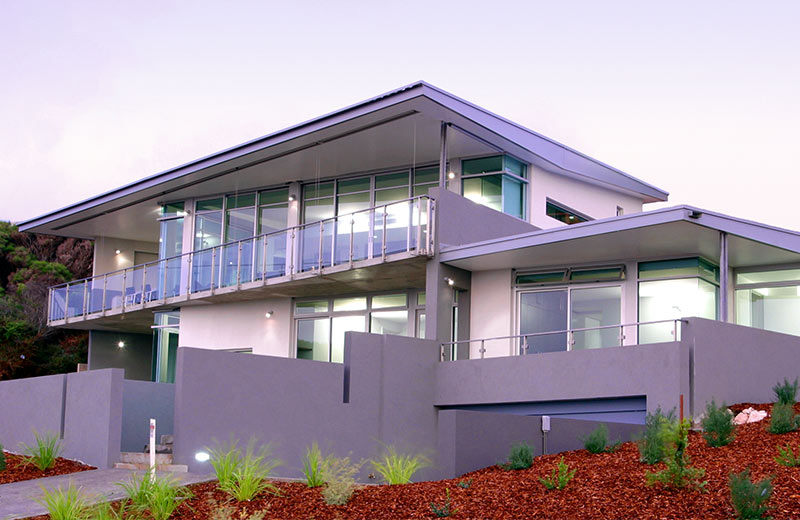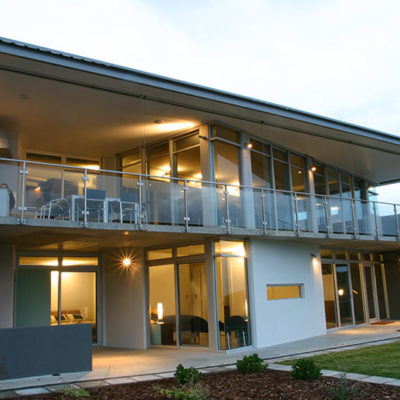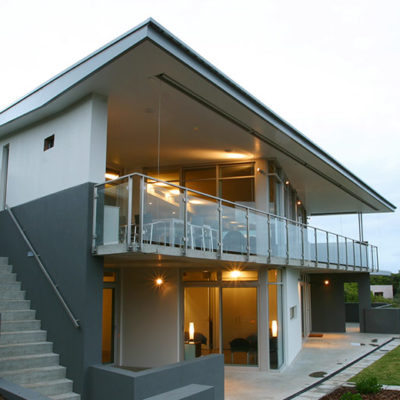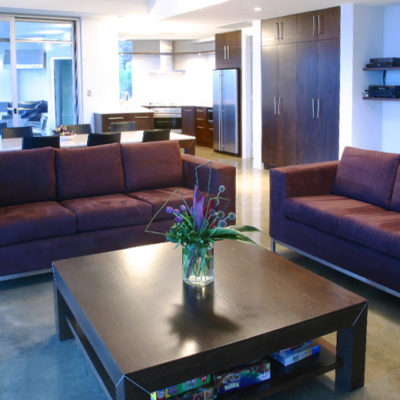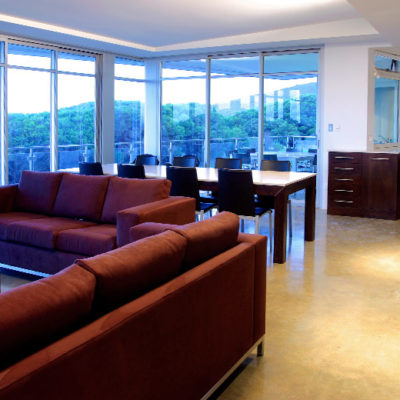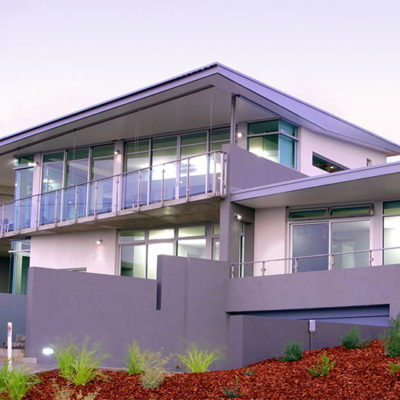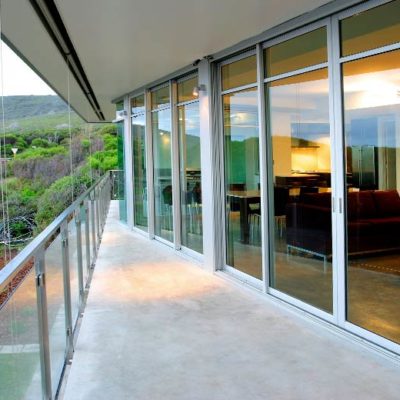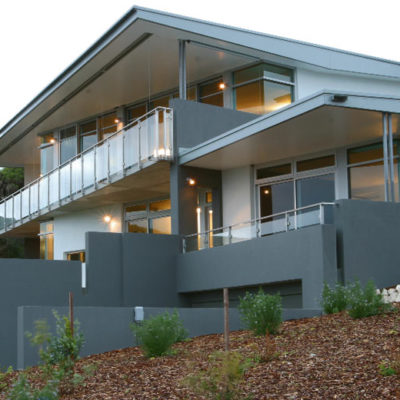Situated at the base of Yallingup beach hill, the client brief was to create maximum space for two families taking full advantage of the spectacular coastal outlook. A 458sqm strata dwelling, the site presented various height, setback and orientation constraints and exposure to coastal elements.
This residence was designed to enjoy a northerly aspect with ocean views from all living areas and bedrooms. The selection of simple materials provided durable and practical surfaces suitable for a low maintenance beach house leading to the use of polished concrete floors, aluminium windows, glass, stainless steel fittings and durable textured paint finish.
Significant exposure to salt air restricted the selection of external materials. Heavy duty extra coated Colorbond roofing materials, flexible pre-coloured textured acrylic brick walls and in-situ concrete paving form a minimal but durable external palette. Automatic external roller blinds controlled by sun and wind sensors discretely retract into concealed recessed troughs fitted to the upper deck providing enhanced protection from the afternoon sun and prevailing sea breeze.


